Spaces
For Lease
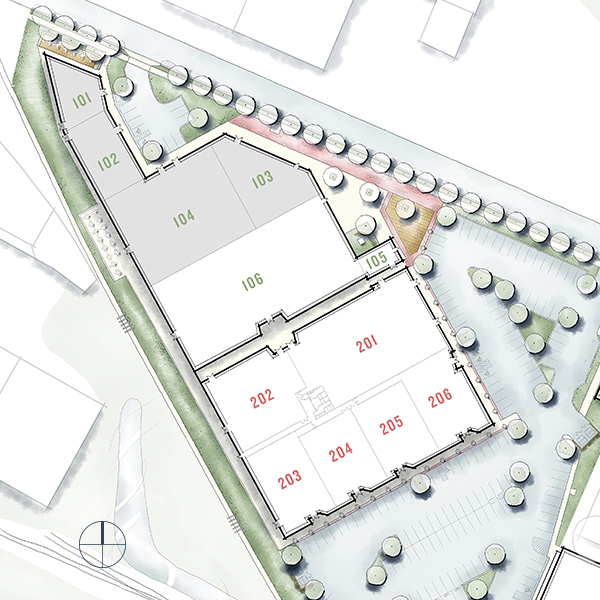
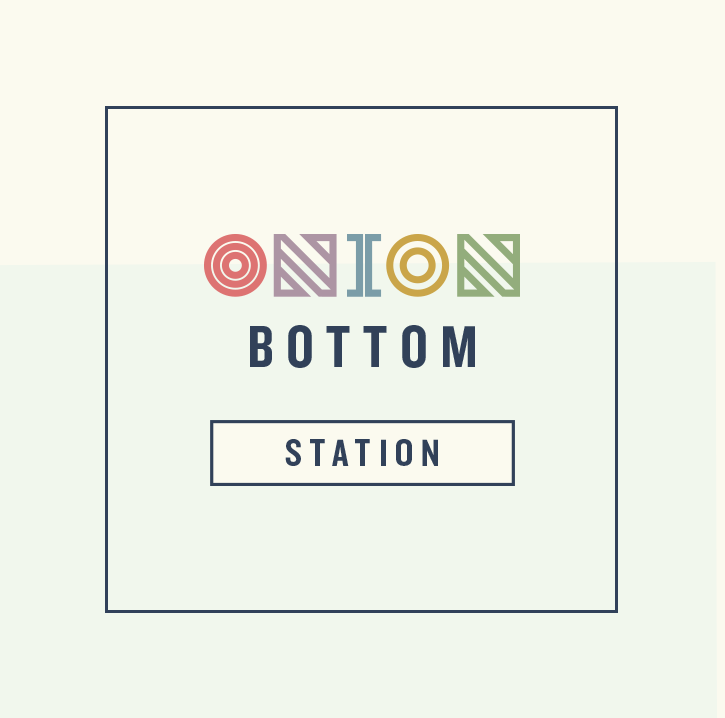
North Building
Station 1
Station 1 consists of 43,576 square feet in the north-west portion of the building. Ceiling heights in this area range from 15’4” to 22’6”. Other features include exposed brick, loading dock seating areas and common area access on the front and rear of the building, angled exterior walls, access to the indoor/outdoor corridor, and covered rail platform access from some spaces.
This station is designed for businesses needing flexible, creative space and for food and beverage users.
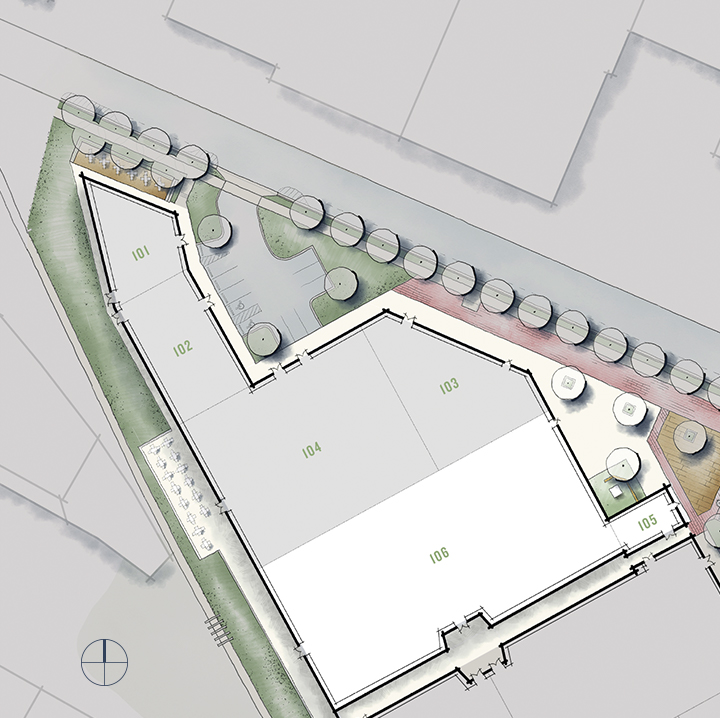
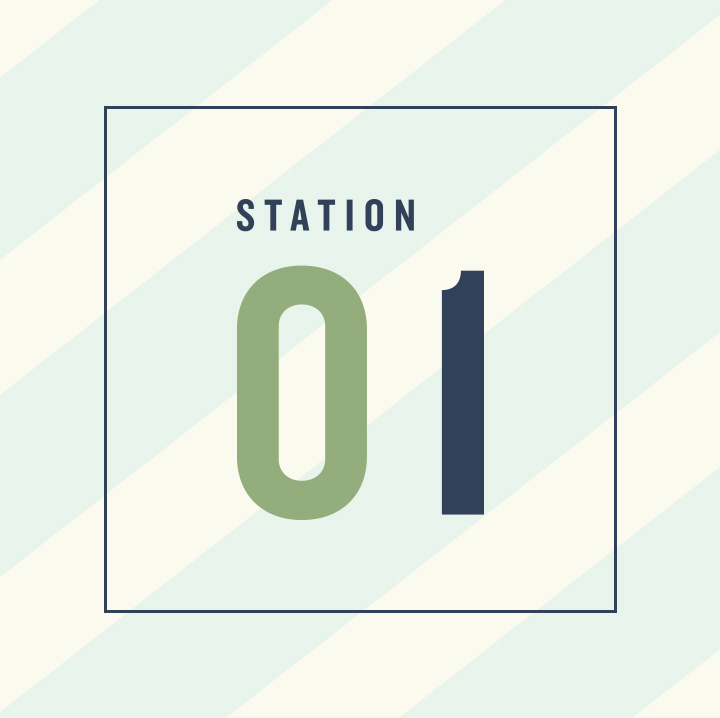
South Building
Station 2
Station 2 consists of 40,127 square feet in the southeast area of the building. Ceiling heights in this area range from 17’11” to 20’6”. Adjacent to the main parking lot and centered around a common restroom and hallway, this area is designed for office users. Spaces in this station range from 4,848 to 12,479 square feet.
Station 2 features exposed brick in some areas, covered rail platform access, and access to the indoor/outdoor corridor.
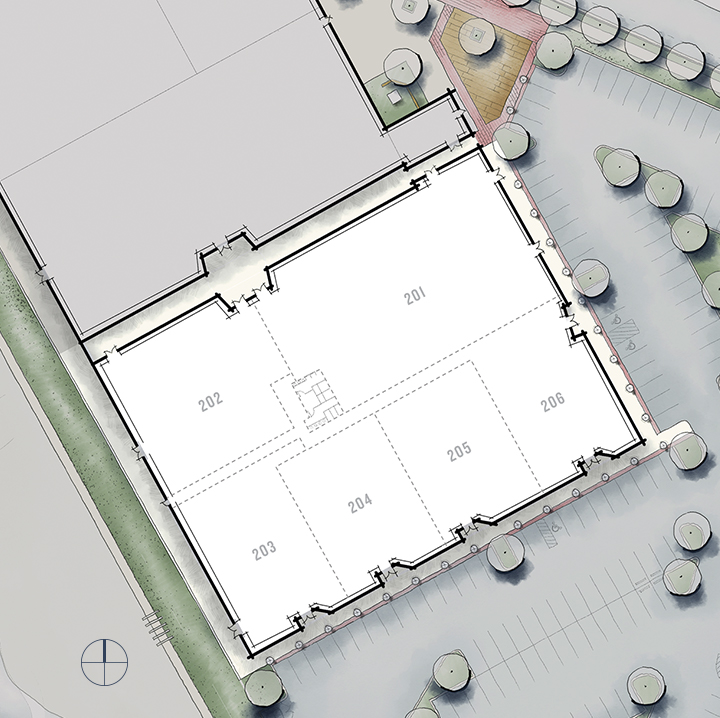
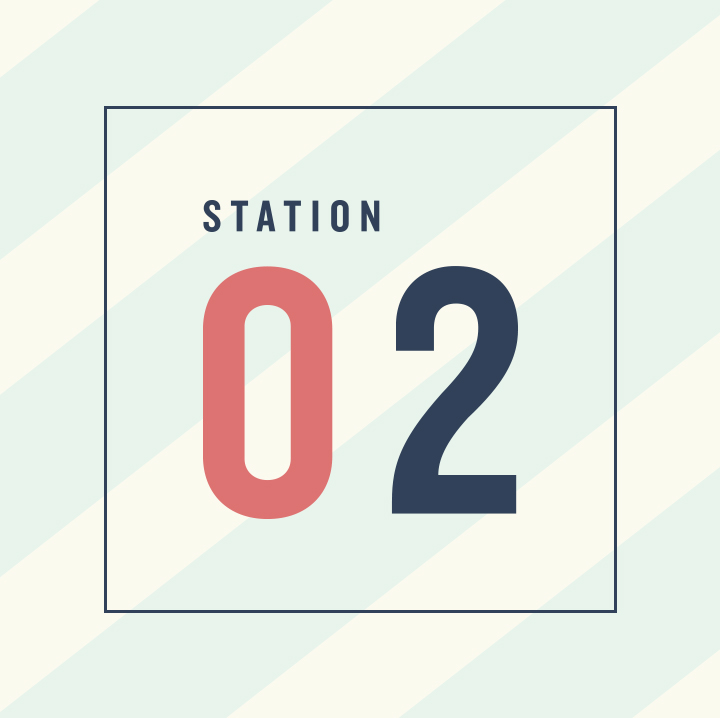
Station 1 + 2
Amenities
The Onion Bottom Station warehouse was originally constructed in phases, resulting in unique architectural qualities throughout different sections of the building. The building is divided into two Stations which are separated by an indoor/outdoor corridor.
Ample, controlled parking • Ceiling heights ranging from 15 - 22 feet • Original exposed brick on exterior and in some interior areas • Exterior common areas featuring outstanding views of Lookout Mountain • Public art installations • Tasteful landscaping • Architectural aesthetics that speak to the past, while offering modern conveniences • Large windows and skylights allowing abundant natural light into all spaces • Sustainable Components
Contact Us
Interested in the Onion Bottom Station Space? Leave us a message below, or reach out to Tyler via phone at 706-575-9881. You can also download our digital brochure here.
